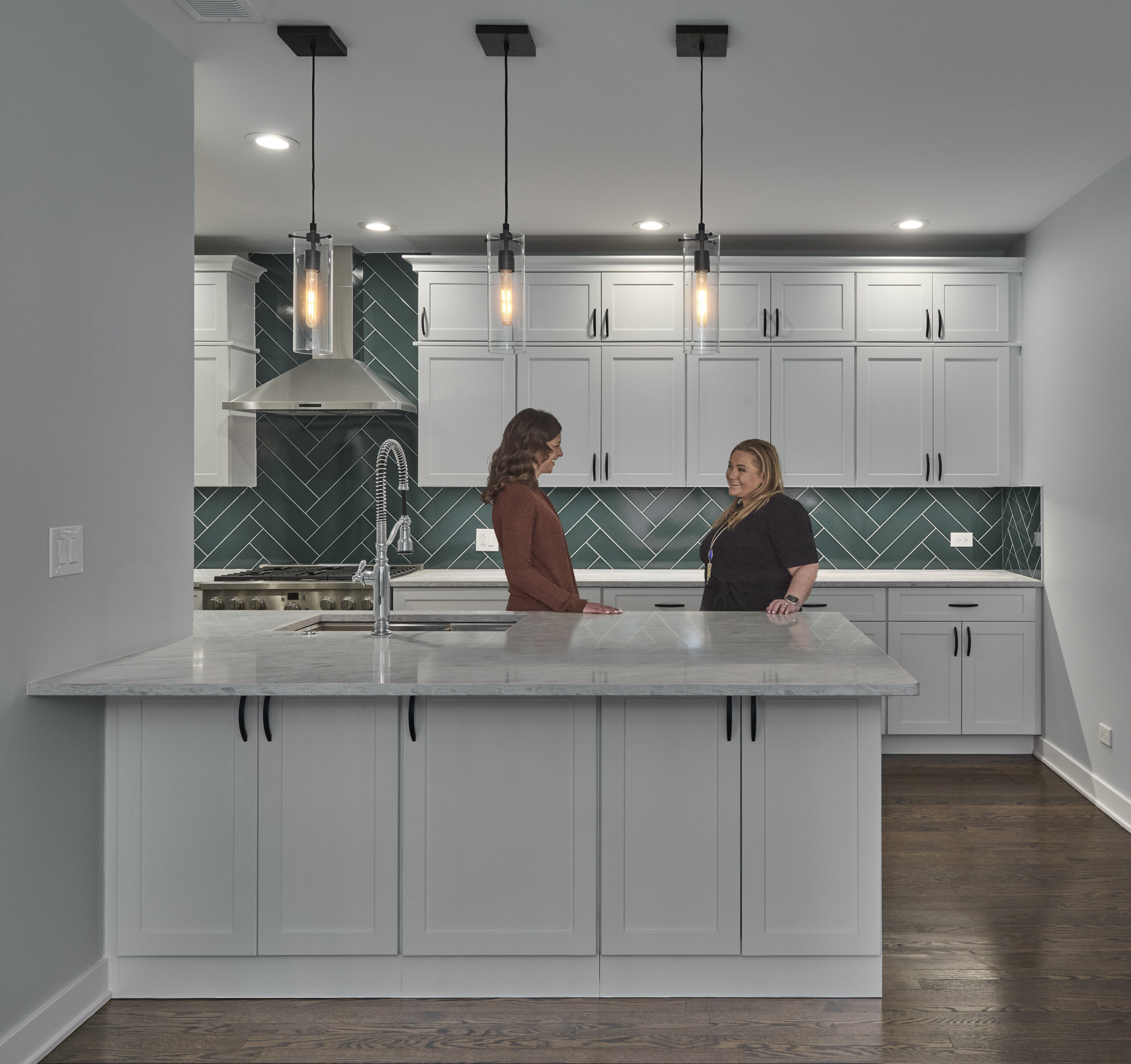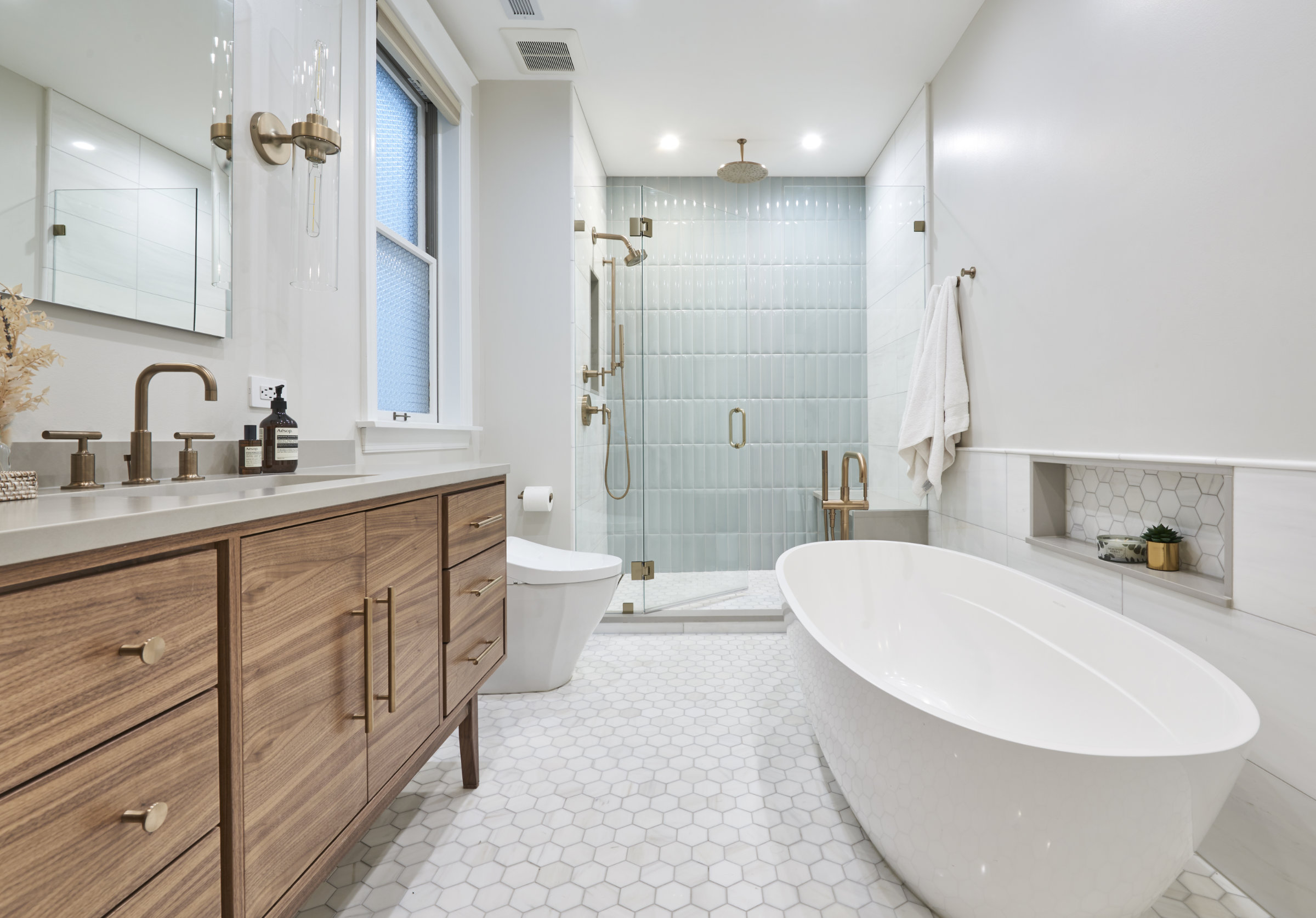When it comes to working in a kitchen, the layout is everything. The kitchen is a space where clear and frictionless movement is often required. Fitting multiple people into space where they can cook, bake, and mingle, sometimes all at once, is important for maintaining the flow of your home. Your space might present challenges, you might live in a particularly small house for example. However, there is always a way to create a bit more efficiency. A kitchen remodel is a great opportunity to create an efficient and easy-to-use workspace.
Work Around Immovable Elements
You can’t always change the water, gas, and electrical hookups. Before you get too far into designing your remodeled kitchen, check to see which appliances can be moved and which cannot. The particulars will depend on the layout of your home, but the most immovable element maybe your kitchen sink. Even if you move the sink with the assistance of a plumber, it will probably need to say on the same wall.
Electric stoves, refrigerators, and similar appliances can be moved to wherever there is an outlet; gas stoves will need access to a gas line. Never plan to stretch cords across the floor, as they can easily present a hazard.
After you’ve established the restrictions of your space, consult your interior designer, or make a map yourself to show the space you have. Then work around those restrictions to make as comfortable a kitchen as possible. Once you have laid out your space, you will be able to most effectively figure out your layout.
Prioritize Comfortable Movement
The main theory of kitchen design is to create a “triangle” between the sink, the stove, and the refrigerator. Fill the in-between areas with counter space, and leave plenty of room for walking. The activity in the kitchen tends to flow across the room in a particular way. The key is designing the kitchen to fit the flow you tend to follow.
Extra appliances should go where they’re most likely to see use. The dishwasher should be next to the sink, and the microwave should be near the refrigerator. Walk your intended floor plan several times while envisioning yourself preparing a meal. Before you begin the remodeling process, note the things that bother you as you cook and try to think up ways you could improve the space. Even try cooking for friends in other kitchens to see what layouts and features you find to be helpful. Give yourself the experiences you need to understand what you will need as you cook.
Make Accents Part of the Design
Modern kitchens often feature seating areas, tables, and kitchen benchtops. These elements turn the kitchen into a communal place that’s used for both work and relaxation.
Don’t let these seating areas interrupt the walking triangle. Prioritize seating that allows conversation with the cook while maintaining a comfortable workflow. Consider how easy it will be to take a meal from the counter to the seating area; there should be plenty of space for every potential walking path.
Create Effective Storage Solutions
 Once you’ve created a design sketch for your kitchen, think about adding drawers, cabinets, and pantries that work within your design. You should consider the flow that you previously outlined and where you tend to do certain things in the kitchen. Where do you most often use your spices? And which ones should be at the ready? Where do you set up your dishes after you have finished cooking? Ask yourself these kinds of questions as you prepare the space. With that in mind, here are some suggestions.
Once you’ve created a design sketch for your kitchen, think about adding drawers, cabinets, and pantries that work within your design. You should consider the flow that you previously outlined and where you tend to do certain things in the kitchen. Where do you most often use your spices? And which ones should be at the ready? Where do you set up your dishes after you have finished cooking? Ask yourself these kinds of questions as you prepare the space. With that in mind, here are some suggestions.
Overhead storage is almost always a good choice. Make sure that the cook can reach the highest shelves. Think about whether open cupboard doors will interfere with cooking space; doorless cupboards can be a simple solution.
Fit drawers and cabinets under your counters. Dishes should be stored near the area where they will most be used; create a special section for kitchen tools near the stove. Although it’s common to store pots and pans underneath cabinets, don’t make the cook bend down too far to get the things they need. Thinking of small things like that can increase the speed at which you cook, as well as make things more pleasant.
Wrapping Up
An effective kitchen layout makes clever use of existing space and leaves plenty of room for socializing, walking, and working. As you design, think about how each element will impact the cook’s ability to move through space. A stylish kitchen is great, but if it actively impairs the ability of the room to be used for its purpose, then it is pointless. There is no reason these two purposes cannot co-exist. If you work with your remodeling team and design deliberately along the way, you will find a kitchen layout that works best for your needs.






